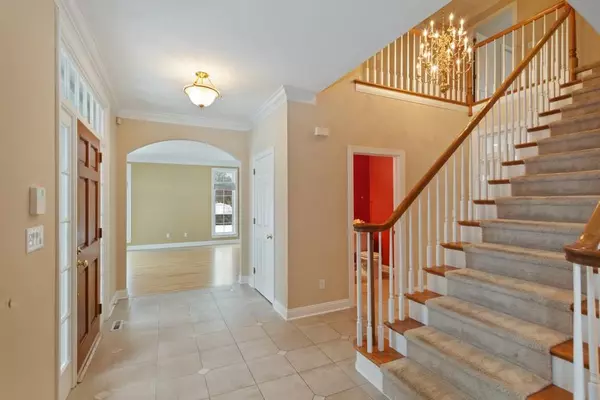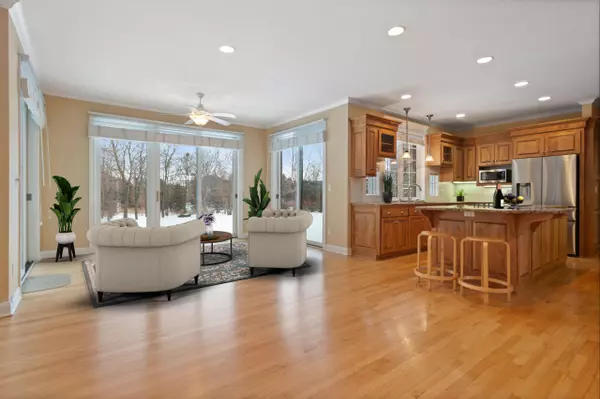Bought with First Weber Inc -NPW
$676,000
$650,000
4.0%For more information regarding the value of a property, please contact us for a free consultation.
10645 N Wood Crest Dr Mequon, WI 53092
4 Beds
3.5 Baths
3,969 SqFt
Key Details
Sold Price $676,000
Property Type Single Family Home
Listing Status Sold
Purchase Type For Sale
Square Footage 3,969 sqft
Price per Sqft $170
Subdivision The Pines
MLS Listing ID 1674186
Sold Date 02/27/20
Style 2 Story,Exposed Basement
Bedrooms 4
Full Baths 3
Half Baths 1
HOA Fees $91/ann
Year Built 1999
Annual Tax Amount $15,359
Tax Year 2018
Lot Size 0.840 Acres
Acres 0.84
Property Description
Get ready to own your Hoffman built Tudor home in highly sought after ''The Pines'' subdivision. Location is everything and so is the neighborhood.This wonderful home boasts 4 bedrooms upstairs, including a spacious master suite, oversized second floor family room with built in's. Open concept floor plan and a private backyard. Kitchen has all new appliances, abundance of cabinets and a large center island open to the family room and sunroom. 1st Floor den with Built-ins and closets could be 5th bedroom. Natural light flows throughout the first floor with an abundance of windows everywhere you look. White woodwork, beautiful wood and tiled floors. We are priced more than 400k under assessed value for quick sale. This home is move in ready. Some photos virtually staged.
Location
State WI
County Ozaukee
Zoning RES
Rooms
Basement 8+ Ceiling, Full, Full Size Windows, Poured Concrete, Stubbed for Bathroom
Interior
Interior Features Cable TV Available, Gas Fireplace, High Speed Internet, Kitchen Island, Pantry, Security System, Skylight, Vaulted Ceiling(s), Walk-In Closet(s), Wood or Sim. Wood Floors
Heating Natural Gas
Cooling Central Air, Forced Air
Flooring No
Appliance Dishwasher, Disposal, Dryer, Microwave, Oven/Range, Refrigerator, Washer, Water Softener Rented
Exterior
Exterior Feature Brick, Stone, Stucco, Wood
Parking Features Electric Door Opener
Garage Spaces 3.5
Accessibility Laundry on Main Level, Open Floor Plan, Stall Shower
Building
Architectural Style Tudor/Provincial
Schools
High Schools Homestead
School District Mequon-Thiensville
Read Less
Want to know what your home might be worth? Contact us for a FREE valuation!
Our team is ready to help you sell your home for the highest possible price ASAP

Copyright 2024 Multiple Listing Service, Inc. - All Rights Reserved






